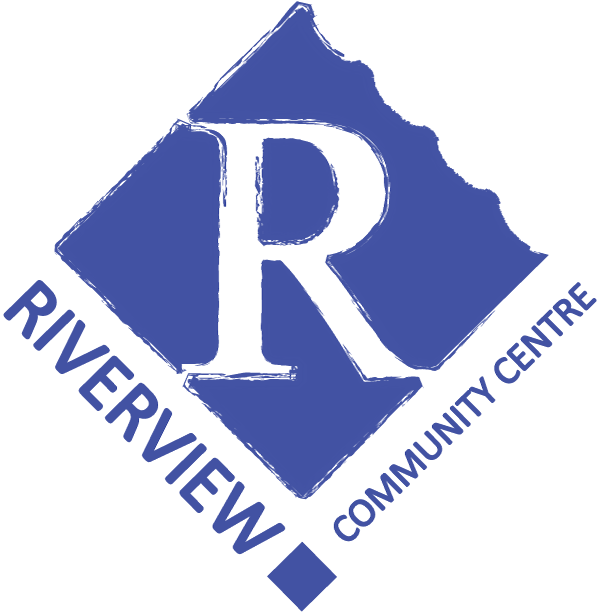When the Community Centre reopens to the public, it will have a new meeting space.
Two old change rooms are being converted into a meeting room. This new room will include a closet, cupboards, a counter, and plumbing for a kitchenette with a sink, plus two large windows overlooking the rink to finally let in some sunlight. A new air handling system will provide the room with its own air and a/c, and new electrical will mean new lights. New paint, new walls, and new floors will make this new room virtually unrecognizable.
The benches, hooks, and drywall have all been removed (and in many cases, repurposed), and by early March, the renovations should be complete. When it is occasionally needed, the room will still be able to function as a dressing room.
Over the next few months, the centre will be applying for funding to upgrade the electrical and mechanical for the main part of the building, focusing on the lounge area. This upgrade will focus on rewiring and upgrading the heating and cooling systems.
After that, the plan is to upgrade the lounge area by removing the old reception desk and creating a new general manager’s office near the front doors. This would also include new flooring, lighting, and paint. The old office will become a much-needed utility room.
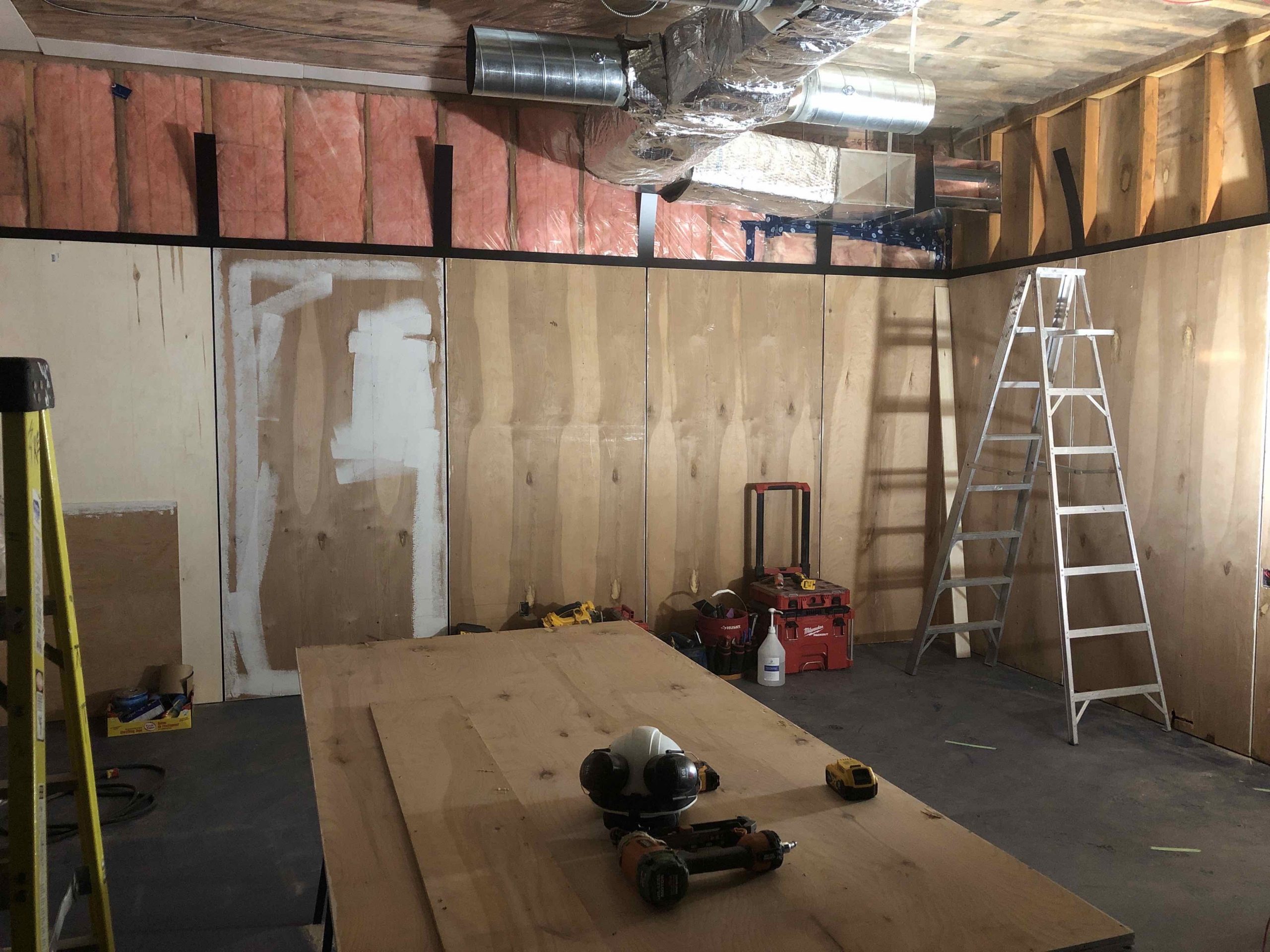
Here’s a look at the new walls
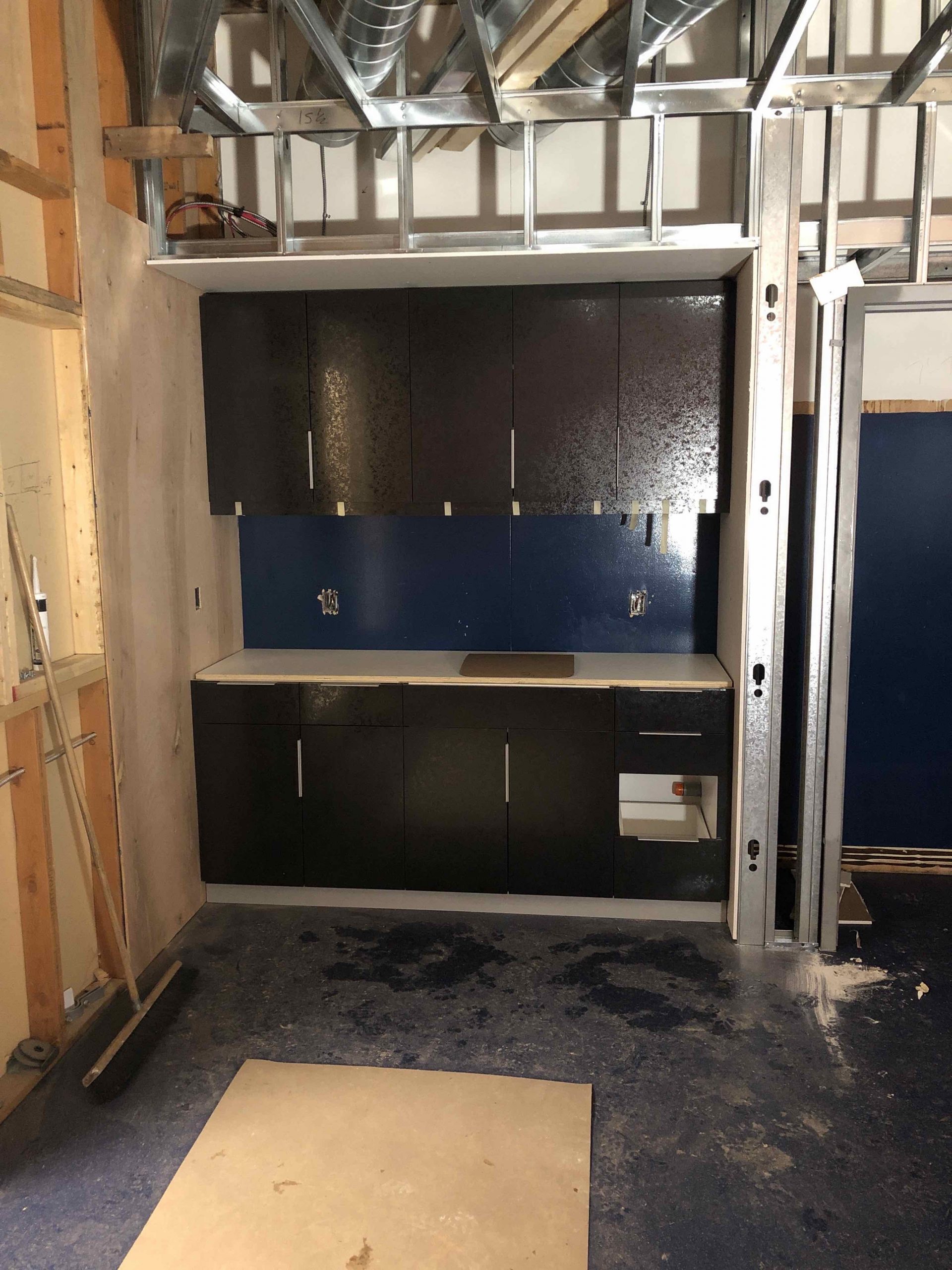
Here’s the new cupboards and kitchinette
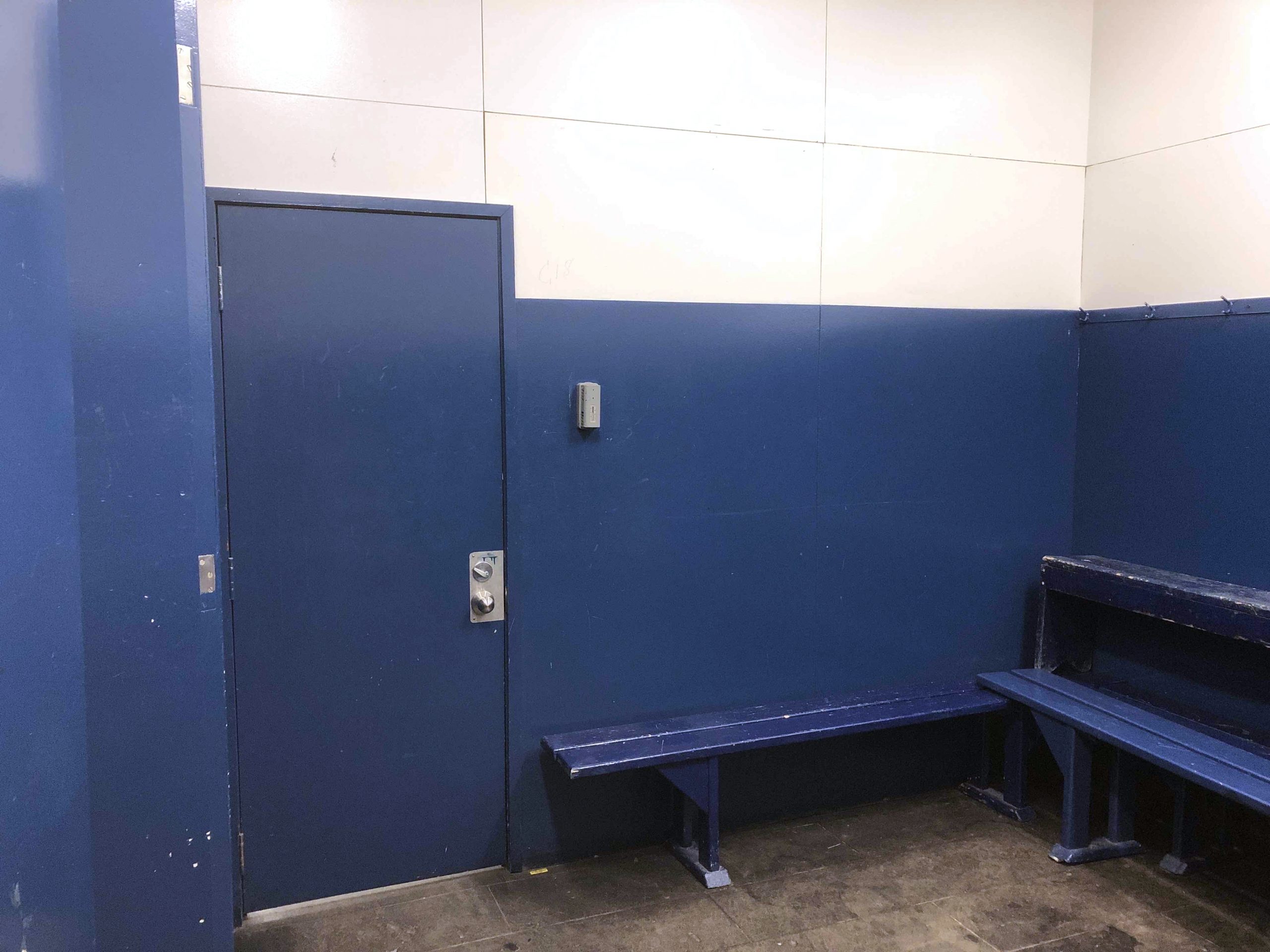
Here’s the room before with the benches and hooks
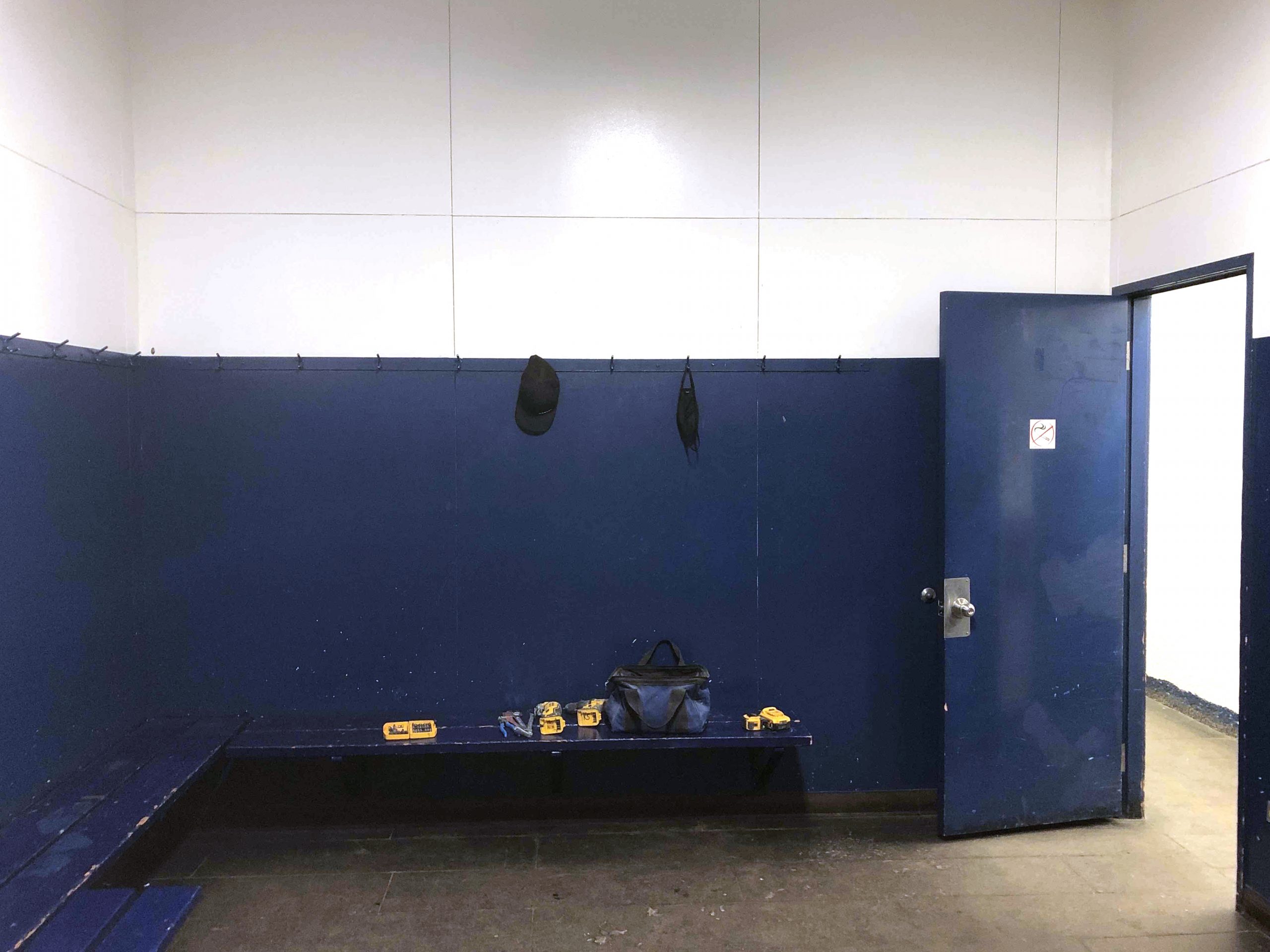
Here’s the old room with the benches and hooks
